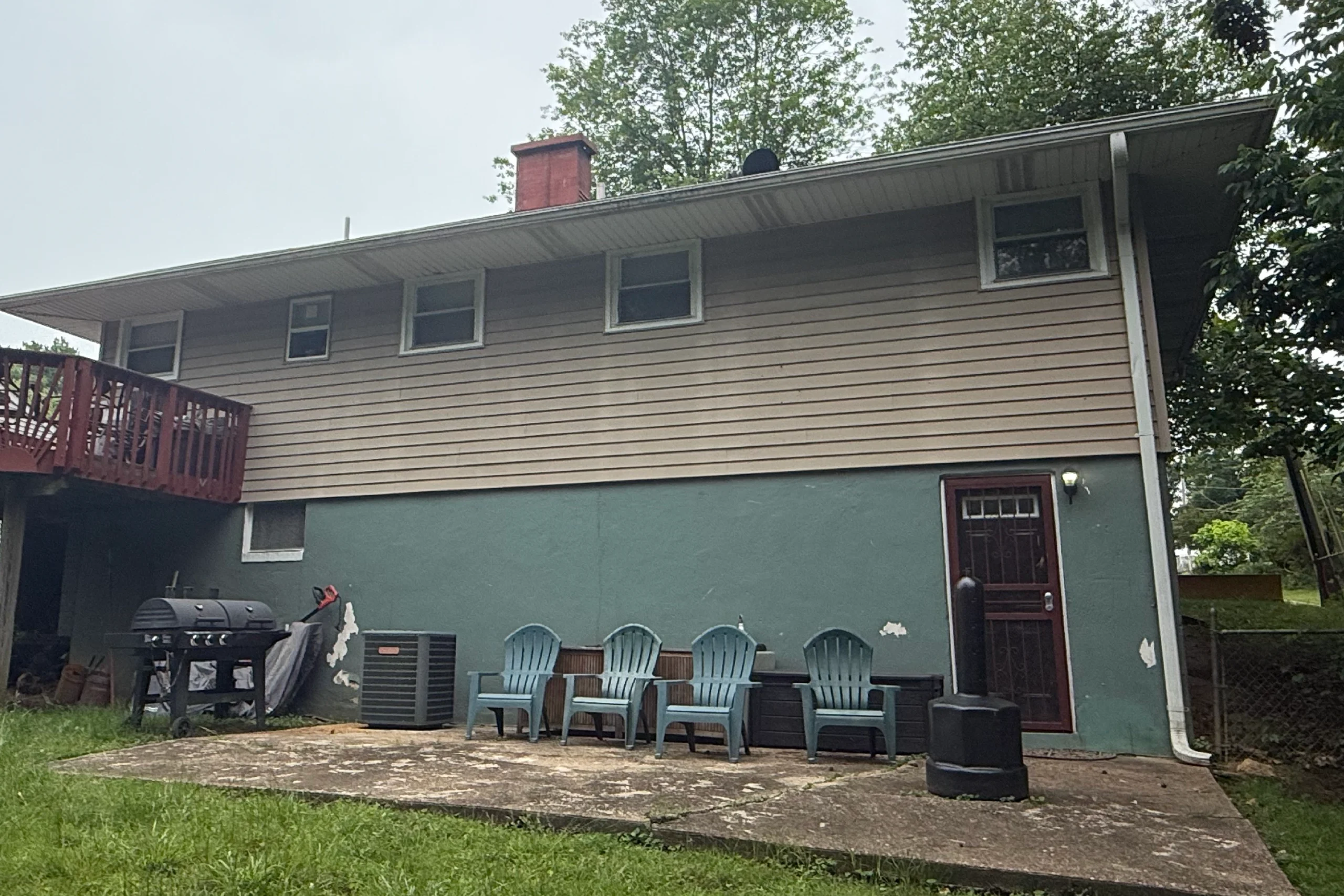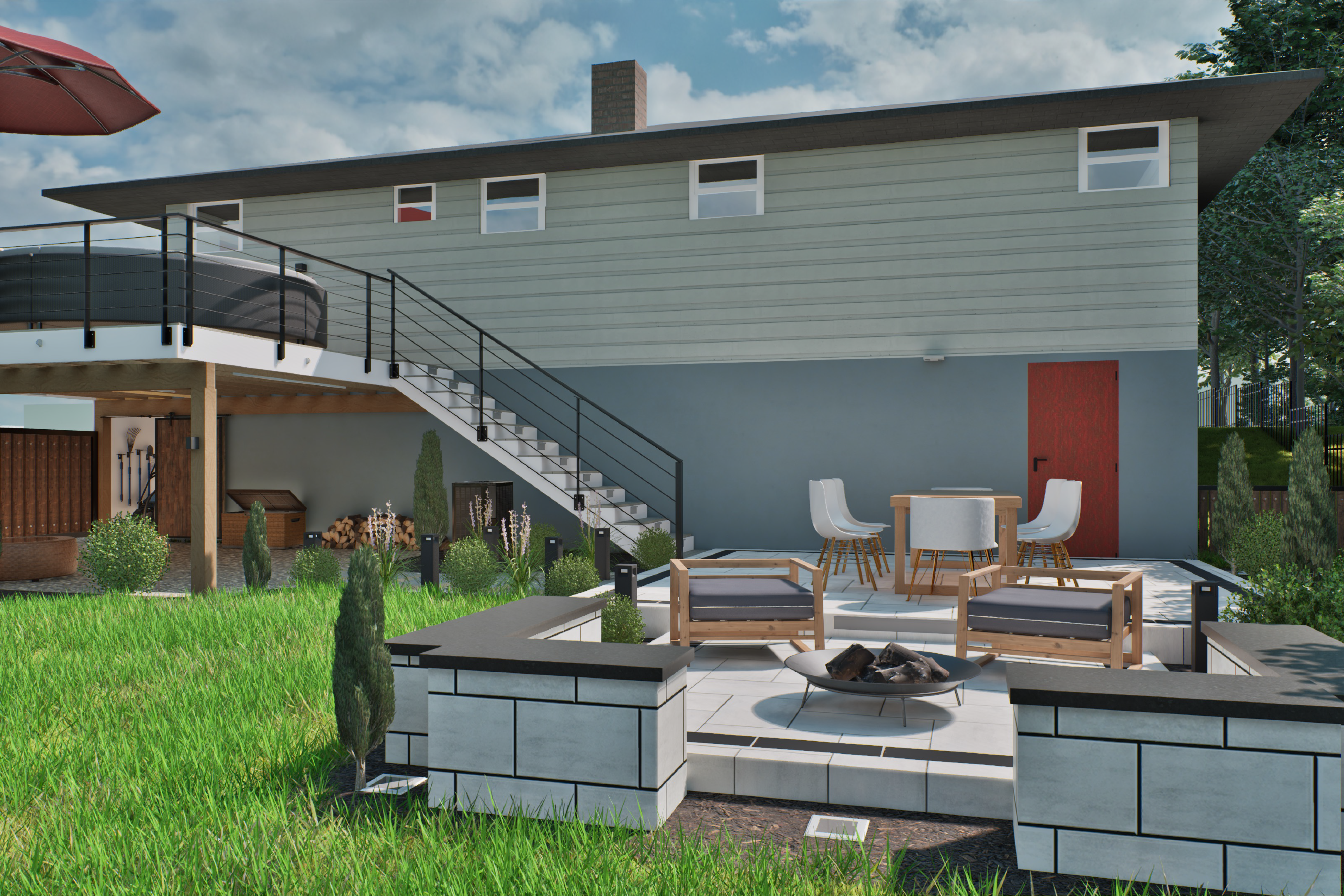Landscape Design
Professional Landscape Design That Protects Your Investment
At JND Landscape & Construction, we believe a stunning outdoor transformation is built on a foundation of total confidence. Our expert landscape design process is how we provide it.
For homeowners across Washington DC, Maryland, and Virginia, we merge sophisticated landscape design with detailed architectural plans. This approach doesn’t just create breathtaking results — it eliminates the risk and guesswork common in construction, ensuring your project is delivered with predictable costs and zero surprises.
Whether you’re dreaming of a modern patio, a multi-level deck, or a complete backyard oasis, our process guarantees your vision is realized with precision and a stress-free experience. Here’s how we deliver certainty.
Why a Strong Design Process Matters
When it comes to transforming your outdoors, a professional landscape design is the foundation of success. Building without a detailed plan is like buying a car without a test drive — you don’t know if it will truly fit your needs until it’s too late. And unlike a car, construction is permanent.
At JND Landscape & Construction, we make design the mandatory first step in every project. This is our commitment to ensuring your investment results in a space that is beautiful, functional, and built to last for years to come.


Discovery & Vision
Site Analysis & Concept Development
Detailed Design & 3D Visualization
Final Master Plan Delivery
Our Professional Design Toolkit
To ensure every project is planned with architectural precision, we utilize a professional software suite. We build an accurate 3D model of your space in SketchUp, produce detailed, contractor-ready blueprints with Layout, and create stunningly realistic visualizations with Twinmotion.
This integrated process allows you to see and approve a flawless plan, guaranteeing the final result is exactly what you envisioned.
JND Design & Build Packages: A Comparison
Essential Plan
For projects up to $20k, above $20k we charge an extra fee of $100 for every $10k
Signature Plan
For projects up to $70k, above $70k we charge a fee of $300 for every $20k
Premium Plan
For projects up to $120k, above $120k we charge a fee of $500 for every $20k
Some Designs
i'm ready for the experience
Our process, your satisfaction - let's begin
Our
Promise
To You
At Jared Next Day Landscape & Construction, our promise is simple
We commit to delivering unmatched quality, precision, and elegance in every project. From the first conversation to the final reveal, your satisfaction is our highest priority. With expert craftsmanship, premium materials, and a seamless process, we bring your vision to life—beautifully and professionally.
(240) 383 - 2555
info@jarednextdaylandscape.com
Don’t Wait—Get Your Free Quote Today
Love Notes From Our Clients
The Stories Behind Our 5-Star Reviews
EXCELLENTTrustindex verifies that the original source of the review is Google. Great service from start to finish! The team helped us redesign part of our backyard and install two rain barrels. Edvin kept the process going smoothly on-site and Feliciana was wonderful at keeping us in the loop on timing and next steps. We look forward to using Jared Next Day Landscaping again!Posted onTrustindex verifies that the original source of the review is Google. I had an excellent experience with Jared Next Day Landscape & Construction. This is the biggest home project I have taken on and, from the beginning, Marcelo and team worked with me to ensure 100% comfort and understanding. They came to the initial walkthrough with a realistic 3D mock-up that helped me visualize the project’s potential and ultimately inspired the final design. In the end, they delivered a thoughtful design that balanced beauty and function — with realistic day & night 3D renders, a detailed layout plan, elevations, and a full landscpaing & materials guide. The entire process was professional, creative, and seamless. 10/10 would definitely recommendPosted onTrustindex verifies that the original source of the review is Google. This team did an amazing job in the heat to clean up our yard. I'm so grateful for all their hard work -- it was truly becoming overwhelming, and this team handled it with professionalism, grace, and precision. They did amazing.Posted onTrustindex verifies that the original source of the review is Google. Had a great experience: crew was fast and did a great job on a hot day. Back yard looks great.Posted onTrustindex verifies that the original source of the review is Google. I contacted Jared Next Day Landscaping because of the wonderful reviews I’d seen. Now I am adding a wonderful review of my own! Jared himself answered my call and sent one of his trusted landscapers, Edvin, to meet with my husband and me and walk our property. Edvin is a special person - he spends time, listens and goes the extra mile. Under his supervision a hard-working crew did our work over a period of a few days. We were quoted a very fair price and these lovely guys earned every penny. Edvin’s recommendations were excellent. Our yard looks beautiful. The reviews were right!Posted onTrustindex verifies that the original source of the review is Google. I had a very tight timeline for clean-up work to get my home ready to list on the market and Jared Next Day Landscape was able to fit me in on very short notice, including staying late to make sure they hit my deadline given rain in the forecast. They did a great job edging, mowing, cutting back overgrowth, mulching and laying down fresh gravel. Reasonably priced and very reliable. I would work with them again!Posted onTrustindex verifies that the original source of the review is Google. Jared Next Day Landscape & Construction for two years in a row provided me with first-rate service, quality communication, and beautiful results! Last year they went out of their way to find me the exact kind of Magnolia trees to match the one I already had and this year they provided new masonry steps that are exactly what I had pictured and surprised me with beautiful flowering plants to dress up the space Thank you Edvin for your meticulous attention to detail and your considerate workers.Posted onTrustindex verifies that the original source of the review is Google. I had a great experience working with Jared Next Day Landscaping after a water main break completely tore up my front lawn. The area was left in rough shape—full of construction debris and severely uneven from soil erosion. Edvin, who was my main point of contact, made the entire process easy and stress-free. From the start, he was communicative, flexible, and understanding as my requirements shifted with the changing weather and evolving state of the yard. He and his crew did an excellent job clearing out all the leftover debris and leveling out the terrain so it was no longer a hazard or an eyesore. The crew was efficient, thorough, and clearly took pride in their work. I highly recommend working with them for any landscaping work in DC.Posted onTrustindex verifies that the original source of the review is Google. The team from Jared’s did an outstanding job on my front yard landscaping. Three different neighbors came and asked questions about who did the work and all were provided a card from Jared’s team. Highly recommend Jared’s for any project you have for the summer!Posted onTrustindex verifies that the original source of the review is Google. This company was a pleasure to work with and did a great job cleaning up our overgrown lawn. We had been having a very tough time getting landscaping companies to follow through on coming out for an estimate and then actually scheduling work, this team had everything taken care of within a week (during the busy spring season)! The lawn looks terrific, the price was very reasonable, and Edvin was was terrific with advice and managing the crew. Will definitely be recommending this company to friends in the neighborhood!



